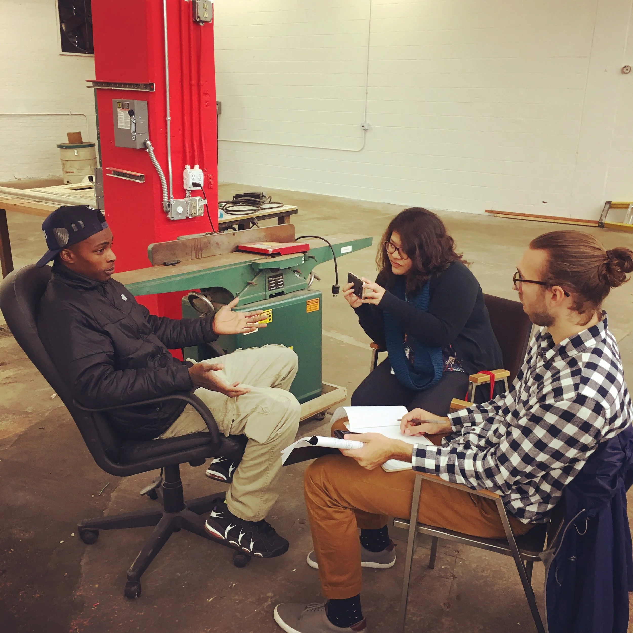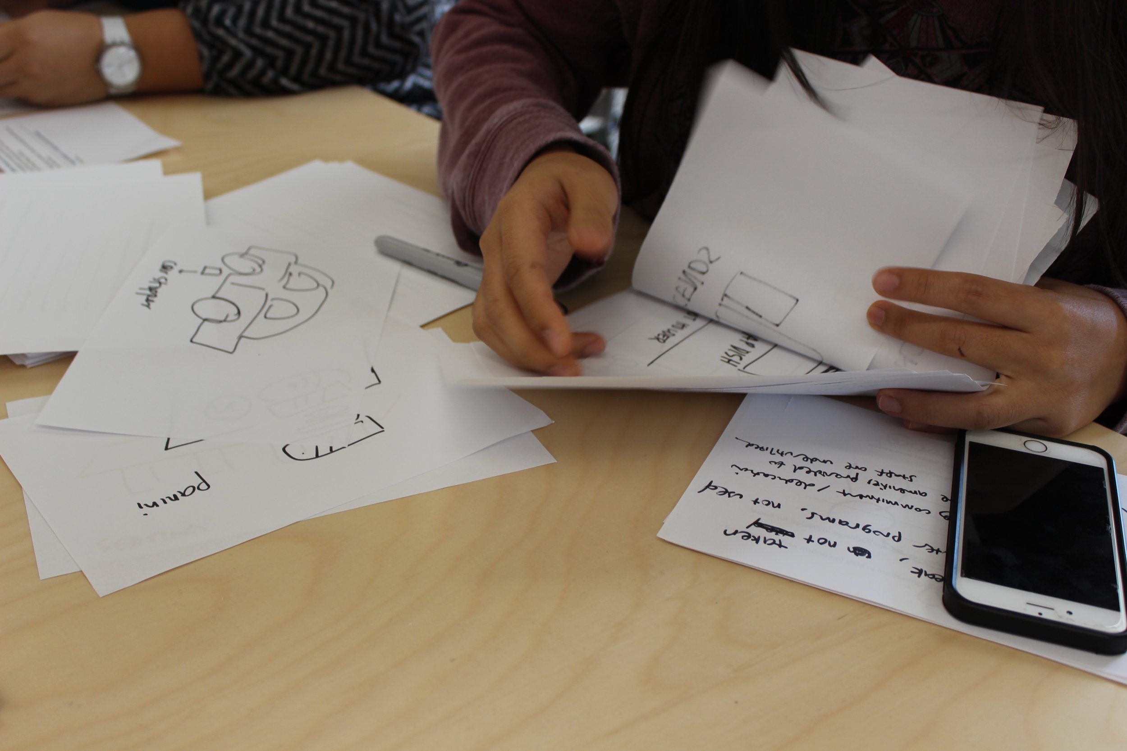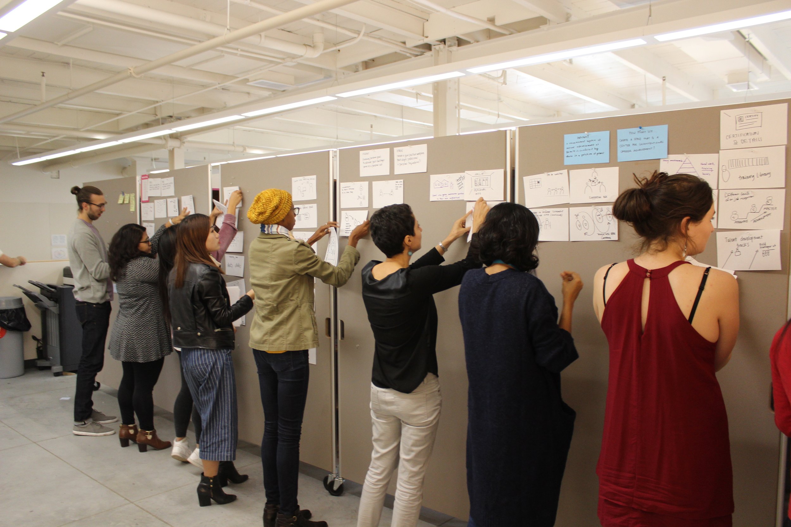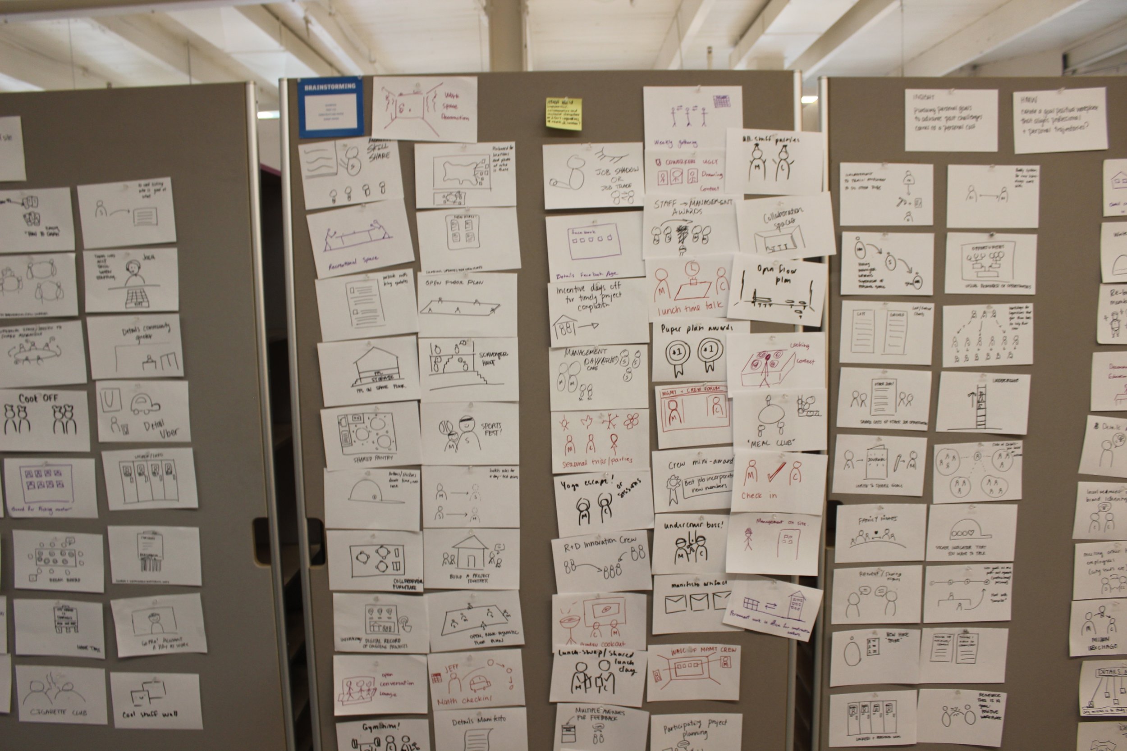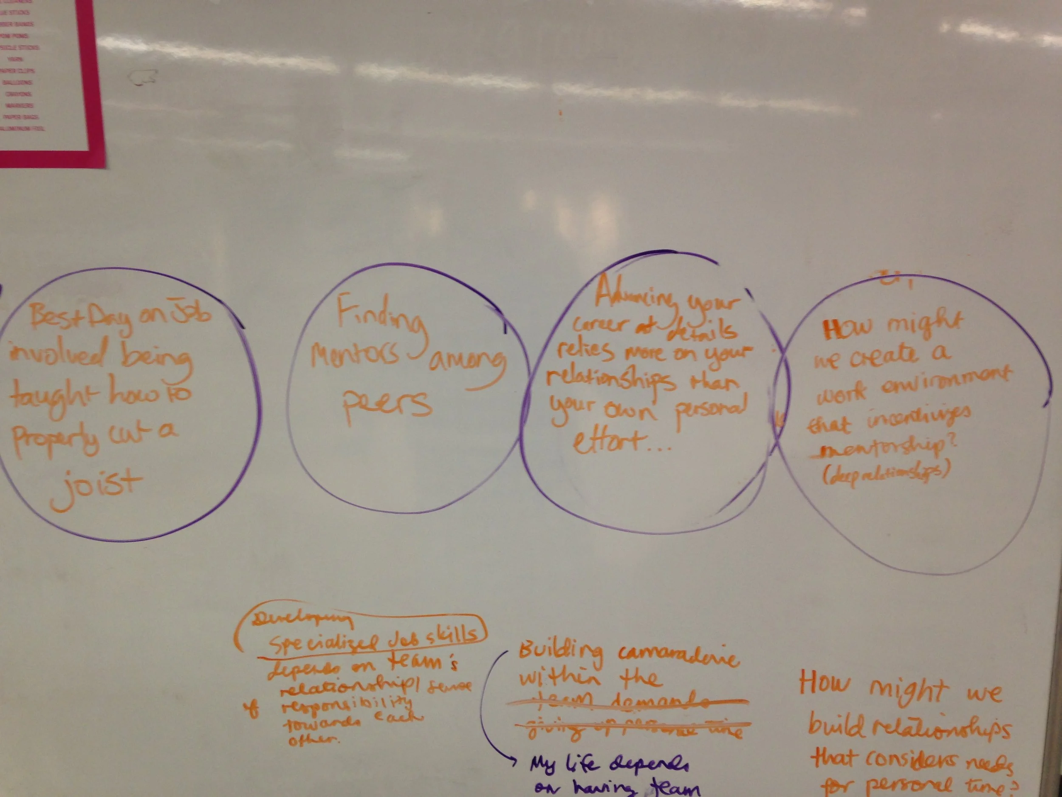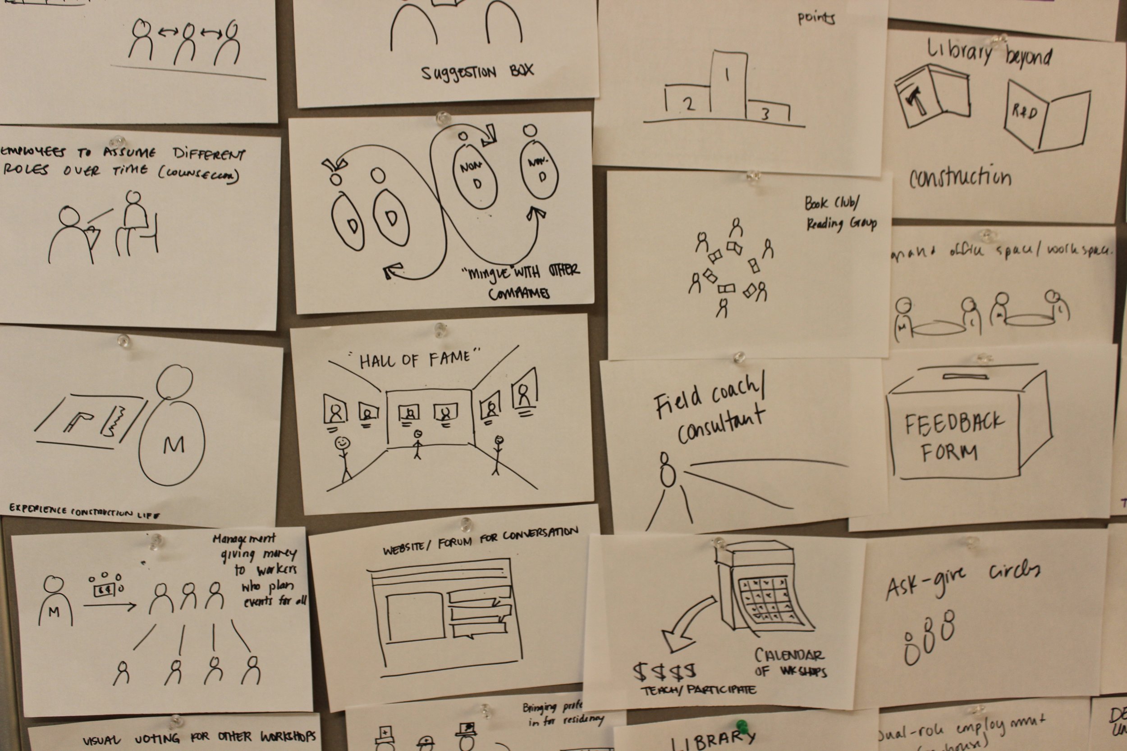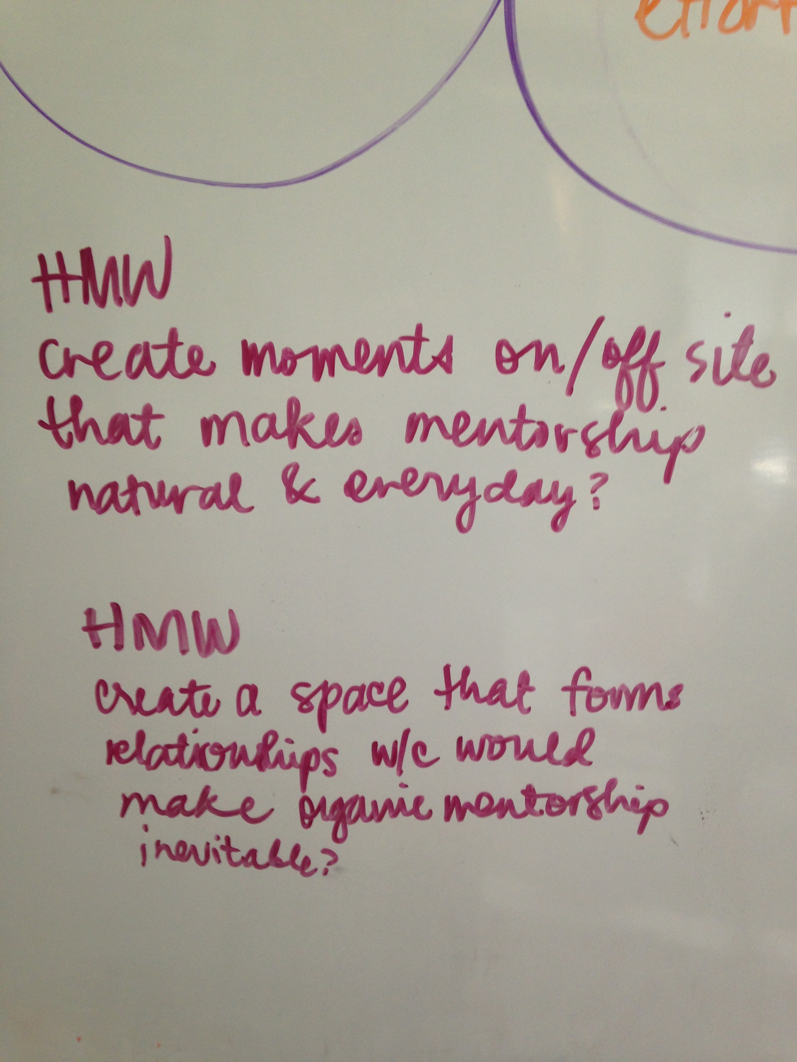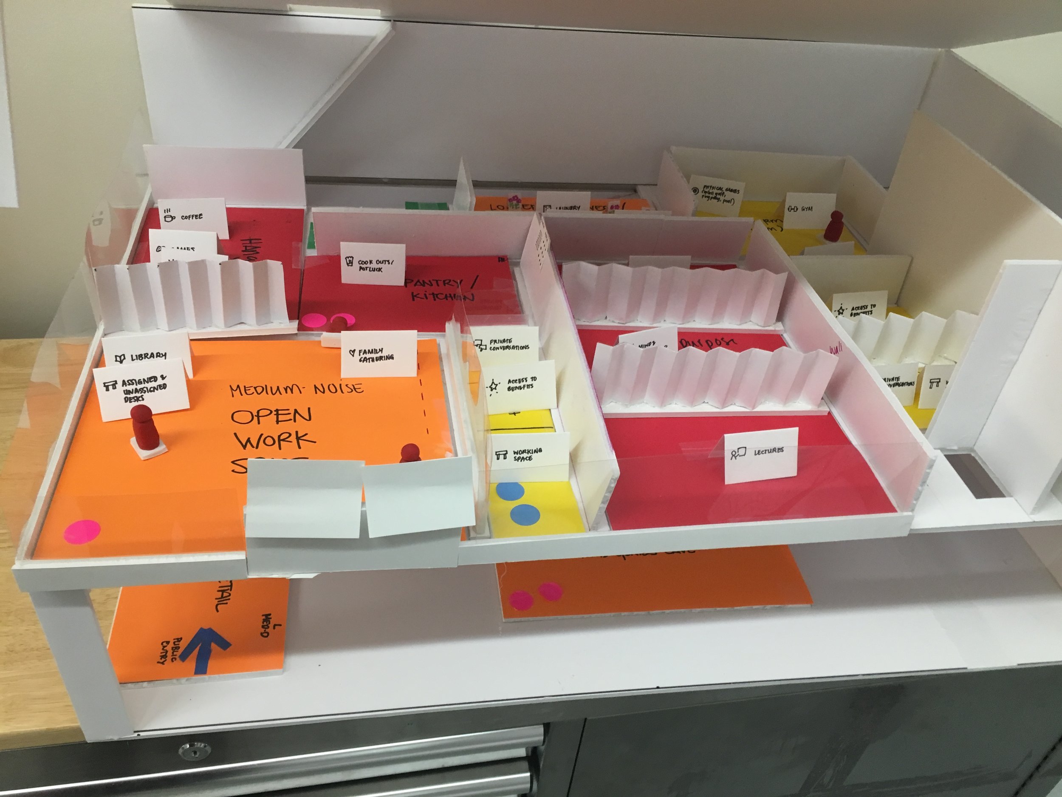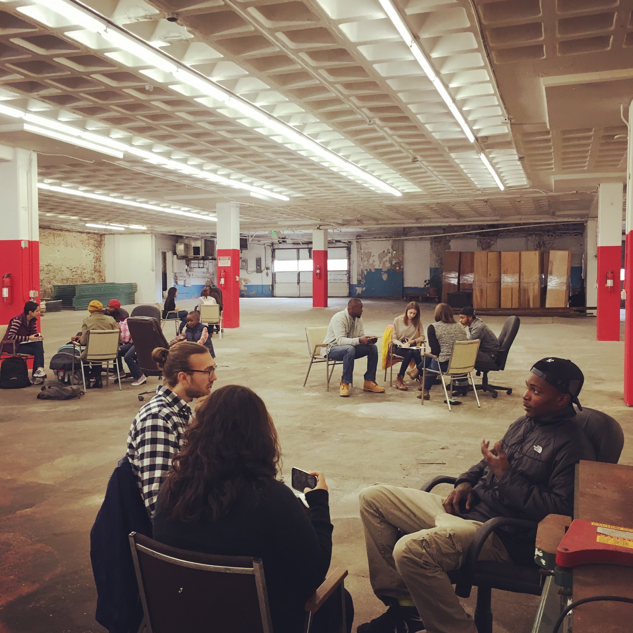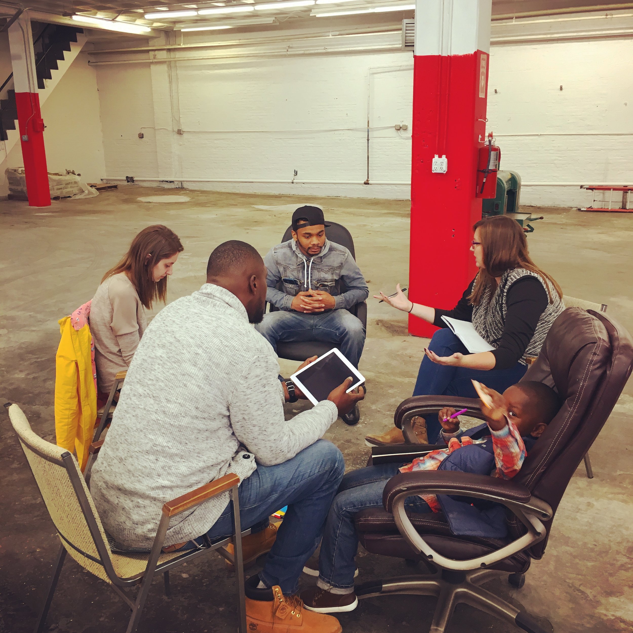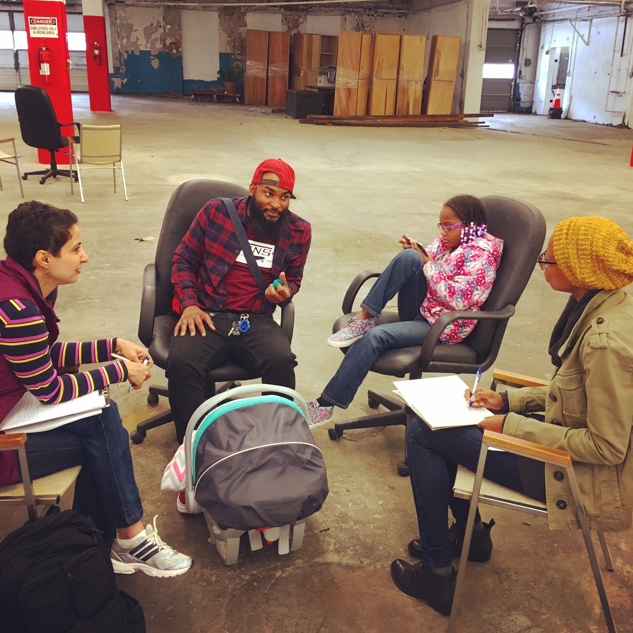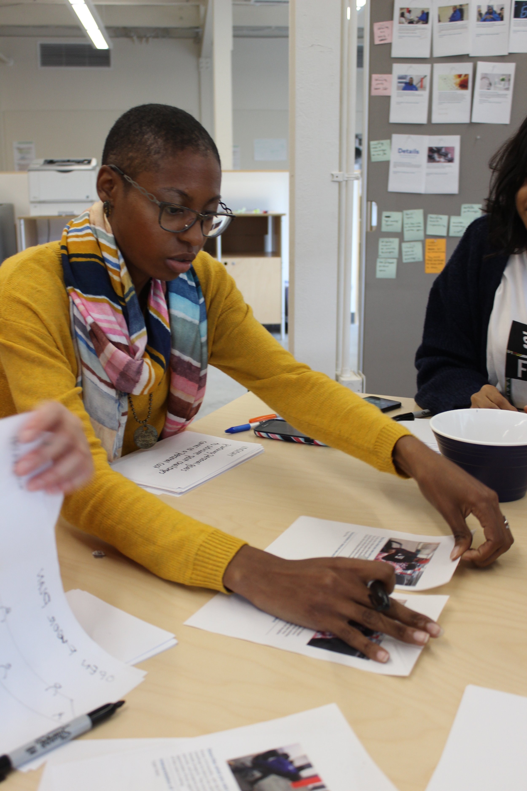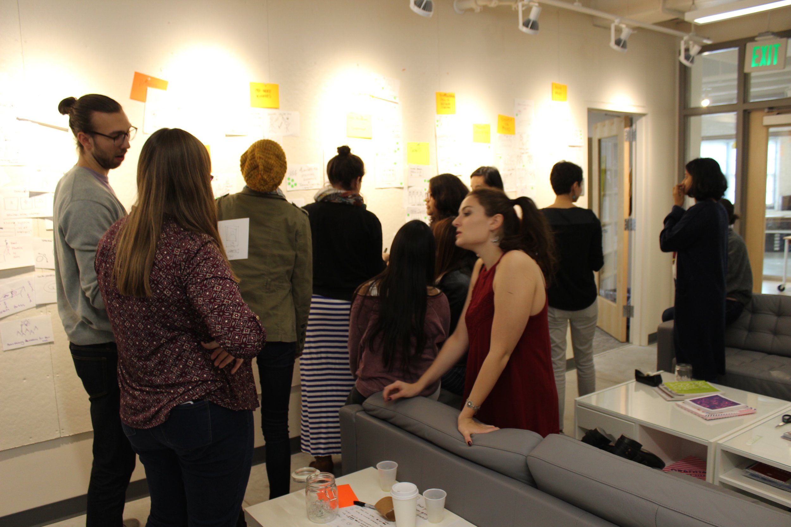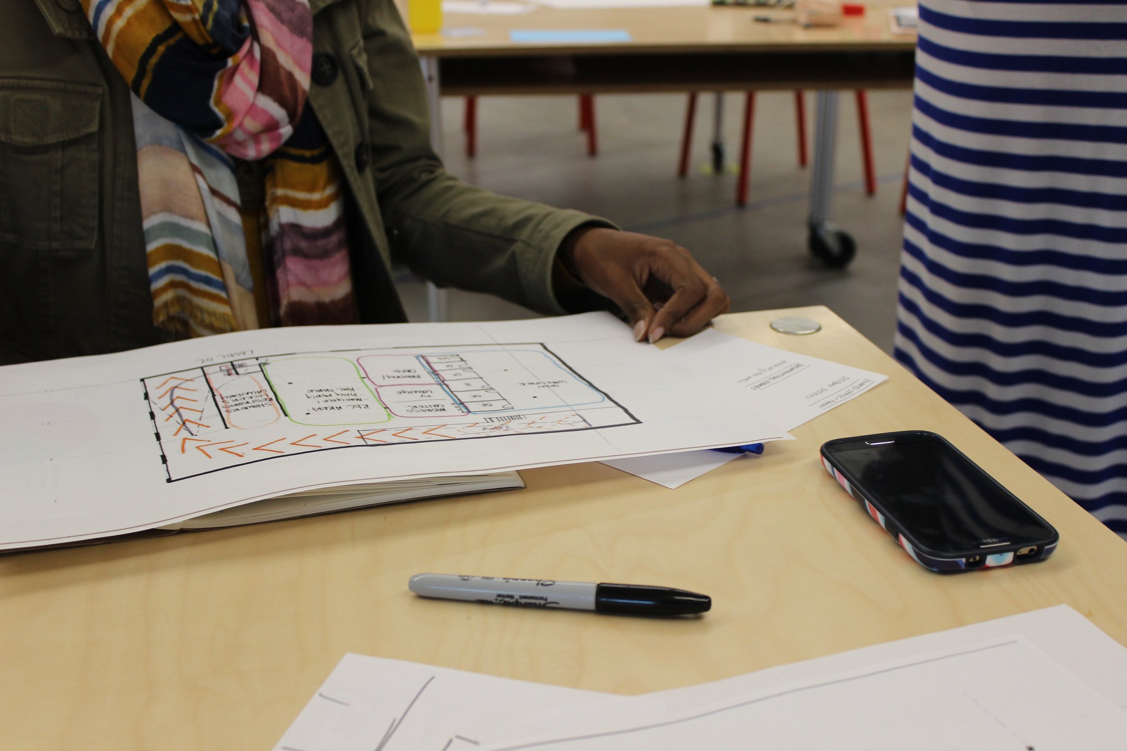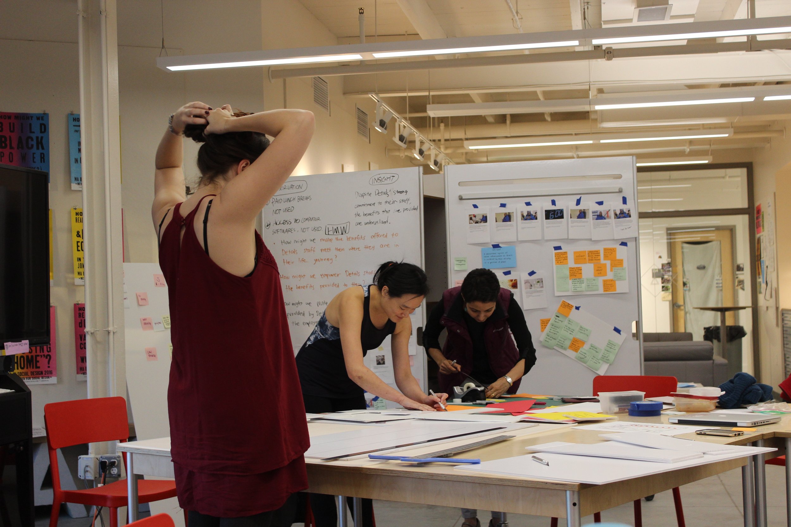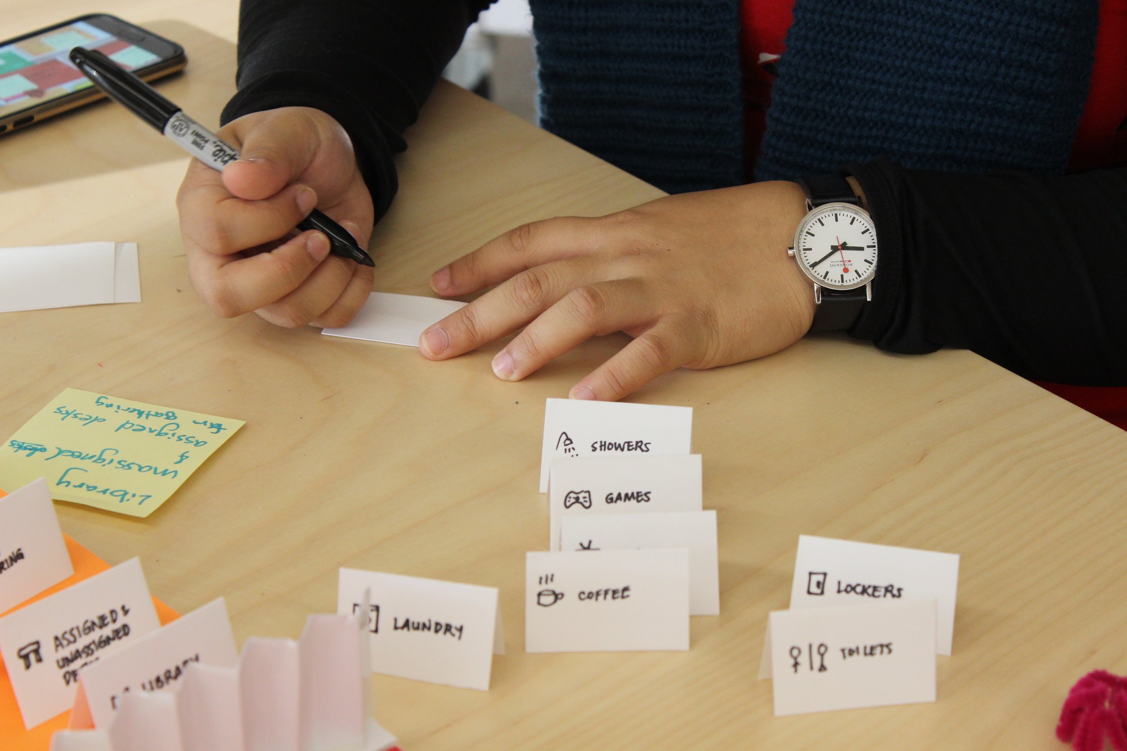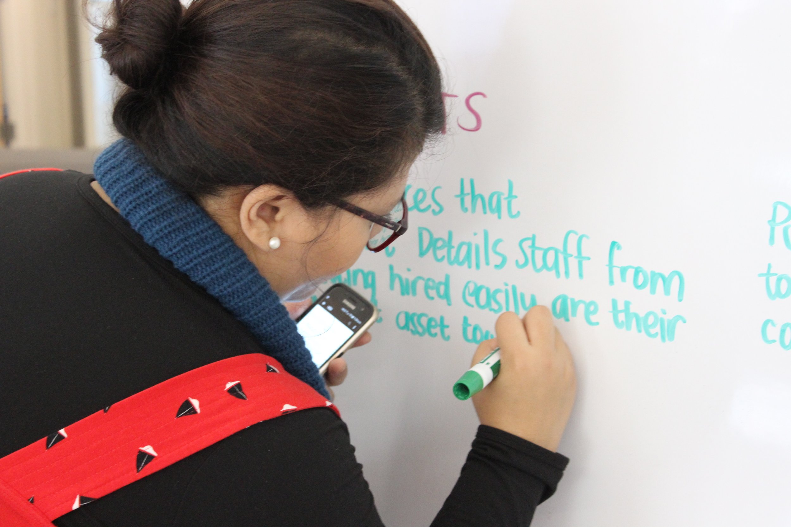MY ACTIVITIES: Develop Research Plan - Guiding Questions and Interview Questions, Conduct Interview with Users, Synthesize Responses, Brainstorm, Rapid Prototype, Present Concepts.
COLLABORATORS: Details - a Humanim Social Enterprise + Gensler & Associates Architecture Firm + Maryland Institute College of Art - MA Social Design '17
Darius. 23. Lives in West Baltimore, and is new to the Details team.
SUMMARY. Details, is a social enterprise that deconstructs and sells materials from vacant homes in Baltimore. Recently, the enterprise relocated its headquarters to a new building on the north side of the city. As part of a 72-hour human-centered design challenge, my classmates and I developed programatic and place-making suggestions to maximize the utility of the new building for Details team members.
CHALLENGE. 70% of the employees at Details have been previously incarcerated, and therefore, are managing significant stresses. Details and Gensler & Associates (the architect firm Details contracted), requested design concepts for the new office space that would address the types of stressors the Details staff was experiencing.
“How might we use the new Details office space to create a stable environment for team members before, during, and after the work day?”
PROCESS.
Interview - given the time constraint, we were able to conduct 10 one-hour long interviews with different Details staff members
Synthesize - list observations, develop themes, create insights, and eventually establish a how might we statement - something that acts as thought provoking fodder for our brainstorming activity. Example:
- observation - Darius’ favorite memory was working with the crew on his first job, where KK and Fonse showed him how to use a sawzall to make a special joist cut
- theme - Finding mentors among peers
- insight- Advancing your career at Details relies more on your relationships than your own personal efforts
- how might we statement - Create a space that forms relationships which would make organic mentorship inevitable?
Brainstorm - we developed hundreds of ideas, eventually identifying three categories to begin creating low fidelity prototypes:
- Spatial
- Personal
- Professional
Prototype - In order to design stability in the physical space, as well as the programming the occurs within it, we focused on creating situations that would build on the peer-to-peer support that was already happening amongst team members.
PROTOTYPES.
SPATIAL. Responding to the needs expressed by the crew, we developed a prototype that laid out the new building based on the type of work that needs to be performed in each space, rather than who will occupy the space. The design includes showers, a laundry room, kitchen/pantry, relaxation and recreation space, a workshop/training space, and flexible meeting rooms.
With open space on the 3rd floor (roof), and a strong history of Details employees sharing meals with each other, we proposed a space for a garden. The garden can provide ingredients for staff meals, as well as a produce program for staff families or the local community.
PERSONAL. Details employees are on job sites all across the city or the east coast, and may not visit the headquarters for long stretches of time. While the company already provides employees with a number of support services, they are currently underutilized. Therefore, we decided to recommend a program in the new space that allows crew members a “home rotation” - one day spent at headquarters each month to access the services that interest them most. Since the new building was previously used as a car mechanic shop, we created programs that would call on the heritage of the building. 1-on-1 counseling session would be a “tuneup,” time spent at the gym and weight room becomes a “buff,” and attending a financial training session is known as an “oil change.” By creating a dedicated time to access services, The "Mind & Body Shop" concept allows for the time, space, and permission team members need in order to make use of the support services already being offered.
PROFESSIONAL. A dedicated wall space that includes information such as: where deconstruction crews are currently working, have worked, or where individual crew members are interested in working in the future. It also has a section with a Details events calendars, assisting employees for planning gatherings with each other and family members. While employees were already getting to know each other's loved ones, there seemed to still be a need for a more formal and visible way to learn about the lives of co-workers. The goal of the board is to create a visual representation, highlighting the company’s shared sense of community, while acting as a space for Details crew and management to interact.

